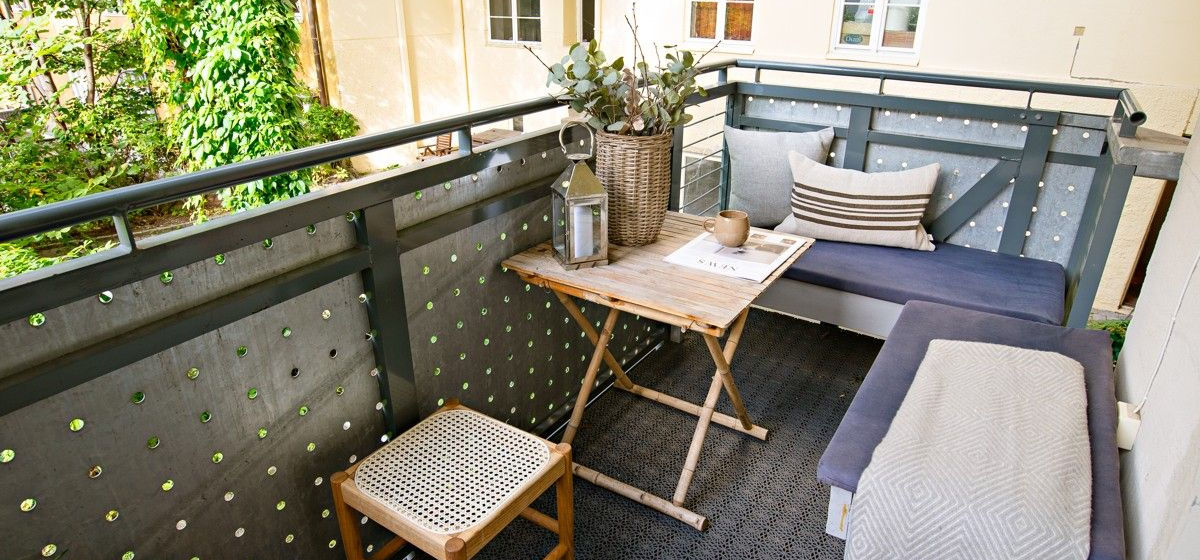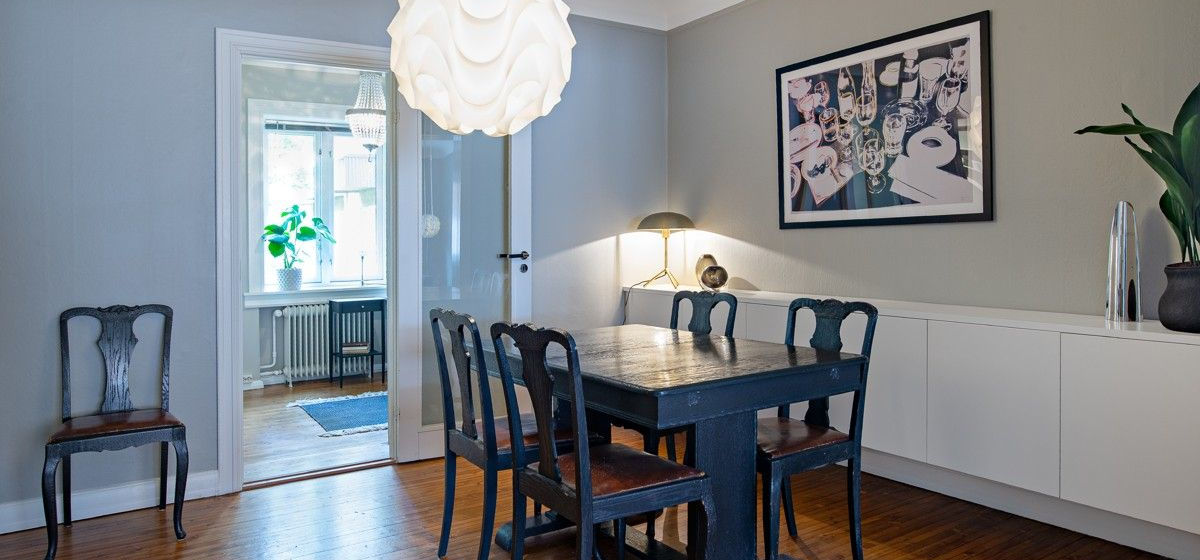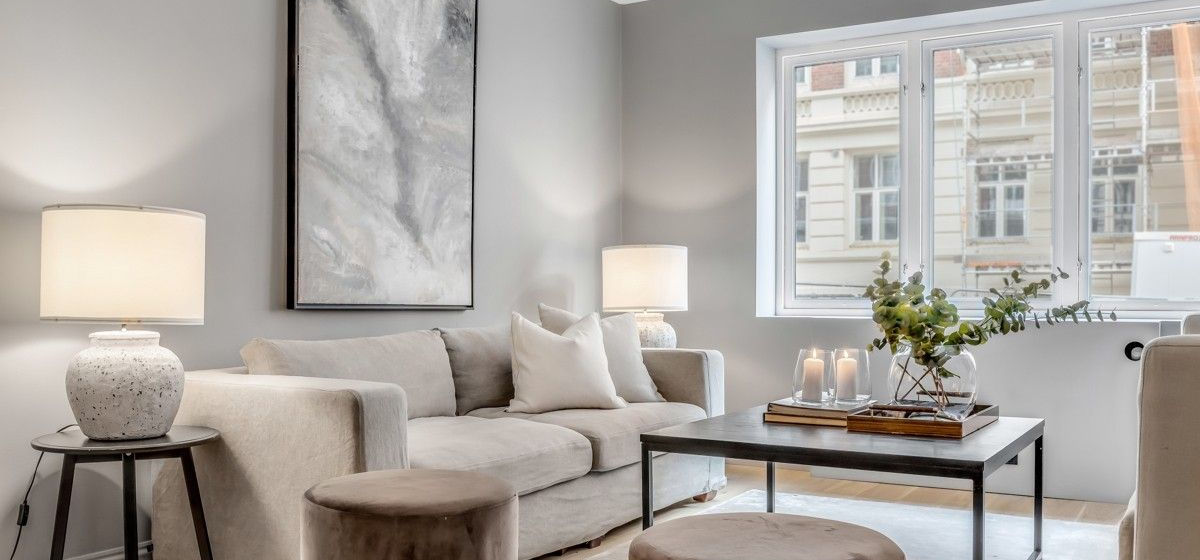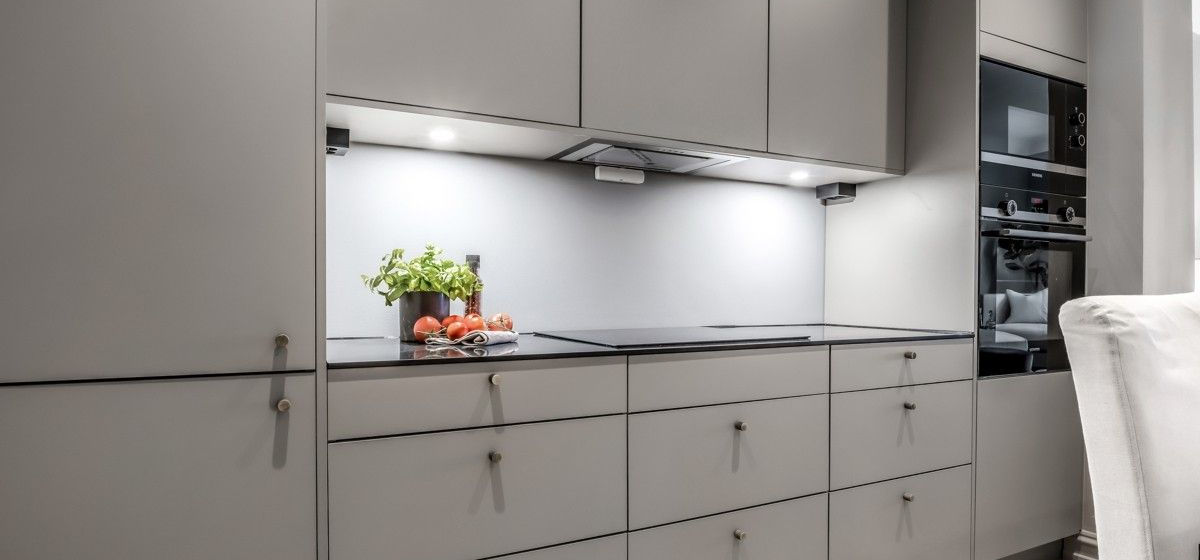top of page
Description
Apartment building over 6 floors, as well as basement. Foundation wall in wall construction / concrete. Exterior walls in brick and masonry constructions. Brick facades as well as plastered and painted wall. Floor separators in concrete. Approximately flat roof construction externally covered with cardboard / membrane. Areas and distribution per floor: Primary room: 77 sqm, Living area: 78 sqm, Gross area: 85 sqm. Parking space contains: Entrance hall, bathroom / wc / laundry room, kitchen, dining room, living room, 2 bedroom.
Before
Før
After
Etter
Address
Erling Skjalgssons gate 16, 0267 Oslo, Norway
bottom of page

















































