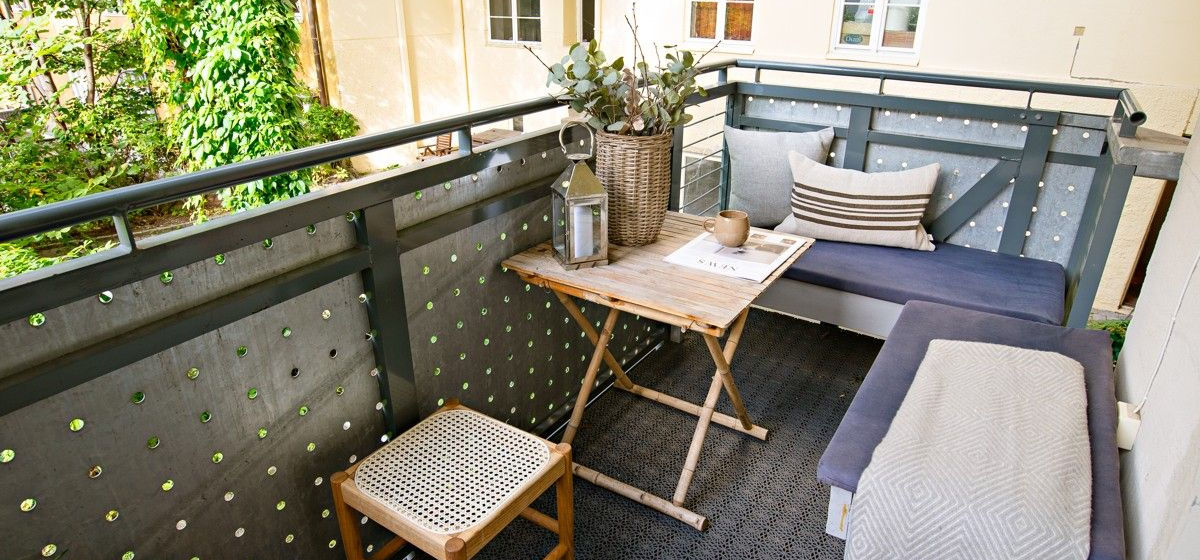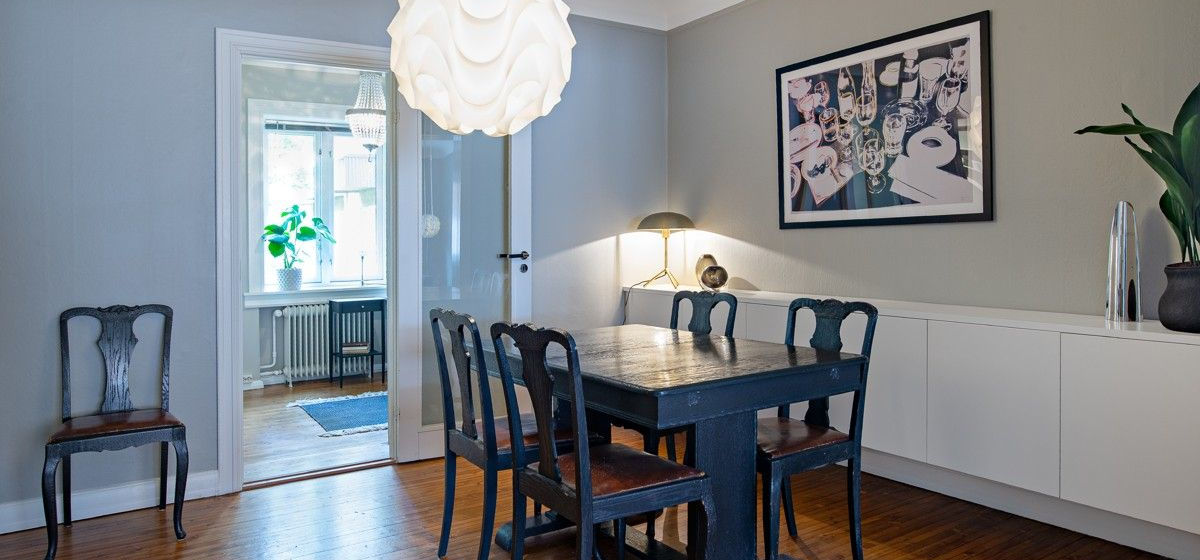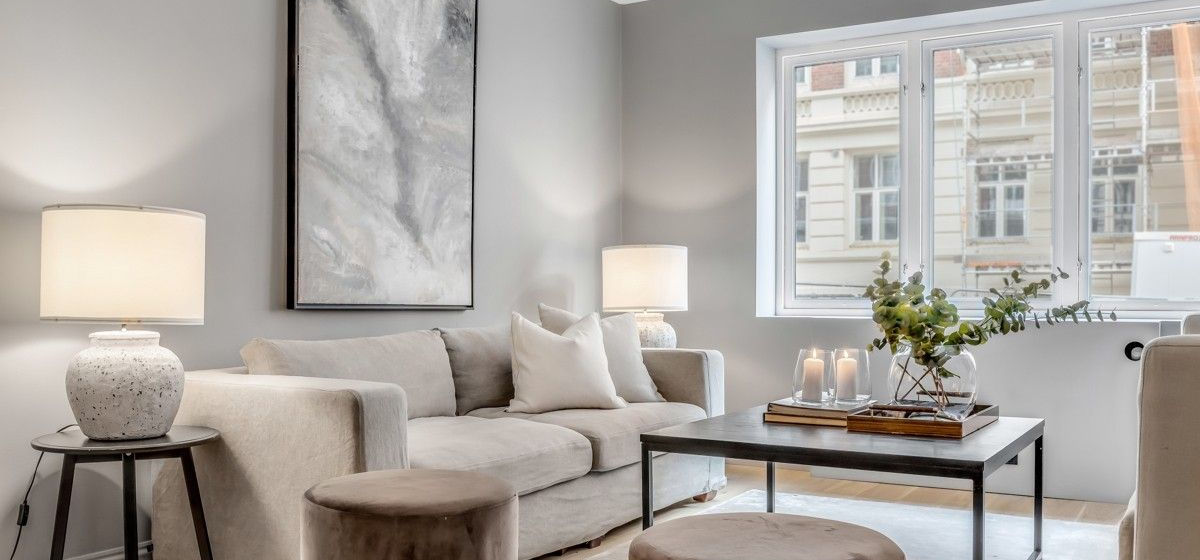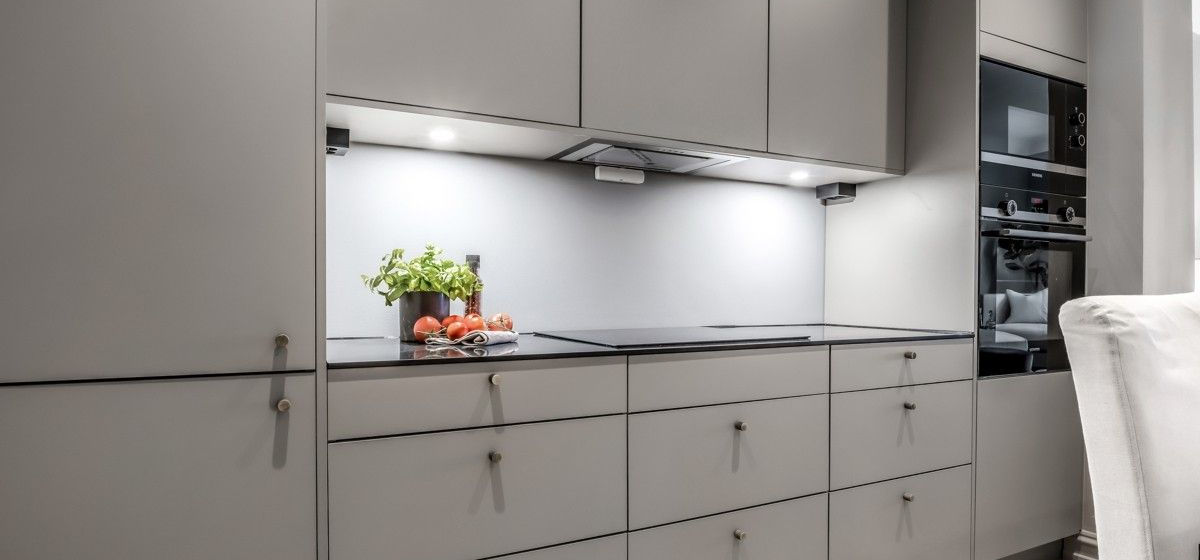top of page
Bakgrunn
Bygård over 6 etasjer, samt kjeller. Gulv på grunn av betong. Grunnmur i murkonstruksjon/betong. Yttervegger i teglstein og murkonstruksjoner. Fasader i teglstein samt pusset og malt mur. Etasjeskillere i betong. Tilnærmet flat takkonstruksjon utvendig tekket med papp/membran. Arealer og fordeling per etasje: Primærrom: 77 kvm, Bruksareal: 78 kvm, Bruttoareal: 85 kvm P-rom inneholder: Entré, bad/wc/vaskerom, kjøkken, spisestue, stue, 2 soverom.
Før
Før
Etter
Etter
Adresse
Erling Skjalgssons gate 16, 0267 Oslo, Norway
bottom of page

















































